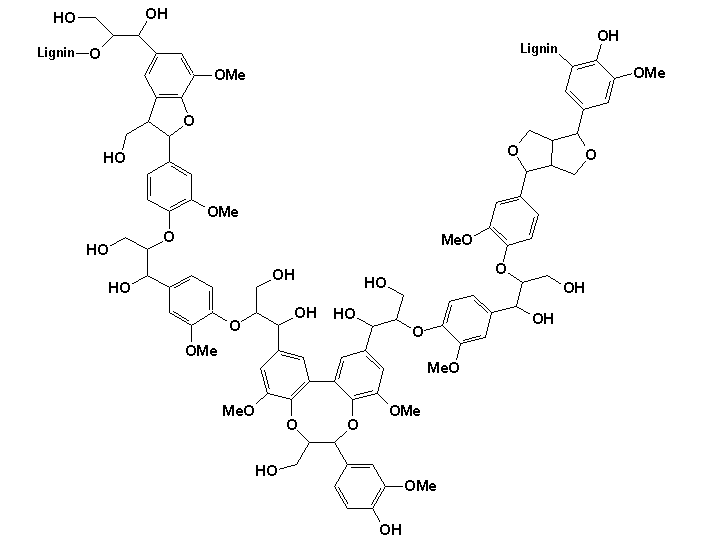
Fading Forest
Scenographer

Detailed Description
The contribution that I will be doing is redesigning the original installation plan and giving it a new abstract feel to envelope the participants within the ACW 103 room. This new design idea also fits with budget requirement. I also have to make the design and layout in a way to fit the room and size of the installation; if it is too small then it will feel underwhelming for the participants. On the other hand, if it is too large-scale, it may not fit the room so it has to be precise.
I was inspired by the chemical structure of a Lignin compound; this further provided me with the idea to create a network that connects through the use of joints as shown in the designs below. The central joints are enclosed by a wired framework of a sphere. The plan is to use these sphere-like structures as the compartment that holds live plants as well as the lights. This adds a more personal touch to the installation. The sketch ideas and the brainstorming will be shown in more detail below.
Timeline and Milestones
Models (Prior artistic / Technological works)
The image models seen above, showcase the layout of the structure through different perspectives (ground and ceiling). This is my version on the scaling and positioning of the pipes and molecules should be within the ACW 103 room.
Role Segregation (Individual)
Netra Vannak - Responsible for the initial redesign of the “Fading Forest” installation, developing the installation layout, responsible for gathering the props and materials, the installation director (in charge of how the installation should be built), installing the props and objects, installation quality and overall check before final installation.



